-
Preparing students for a future in Architecture, Civil Engineering or Computer Assisted Design (CAD), this STEM program is for students who want to pursue a college education in architecture or a drafting career that utilizes CAD. Students learn and earn certification in AutoCAD, the leading 2-D and 3-D computer-aided drafting software application used to prepare blueprints and engineering plans for architecture, construction and manufacturing. They also earn certification in Autodesk Revit, the leading building information modeling software. Students have the opportunity to work with community professionals, as well as have the opportunity to earn college credit through dual enrollment with St. Petersburg College. Immediate employment as a professional in the drafting field is a reality for those who complete this program.
Drawing experience includes:
• Orthographic (3-view drawings)
• Pictorial (3-dimensional drawings)
• Dimensioned floor plans
• Wall sections and details
• Front, rear, side elevations
• Landscaping plans
• Certified AutoCAD user and Revit user
Congratulations go out to the following students for competing in the Davis Bews architecture competition and winning scholarships.
1st place Derek Stacey - $1500 scholarship
2nd place Skyler Gustavson - $1000 scholarship
3rd place Grayson Frankie - $500 scholarship.
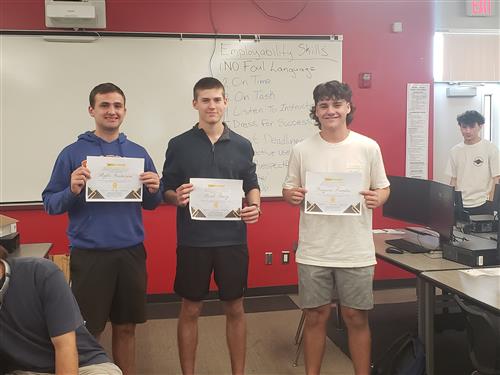
Past News
Last night, March 6th, was a great night for the students of the Architecture Program. The following students were being recognized last night at the ACE (Architecture, construction and engineering) mentorship program: Kaylienne Brandis, Noah Collins, Dylan Szmyglewski and Connor Preston all received high achievement awards for their group projects. Additionally, Noah Collins received a $1,000 scholarship and Kaylienne Brandis received a $7,500 scholarship. Congratulations to all those students!
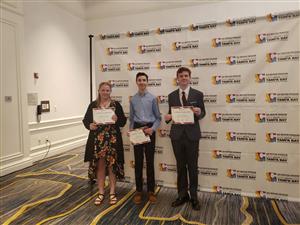
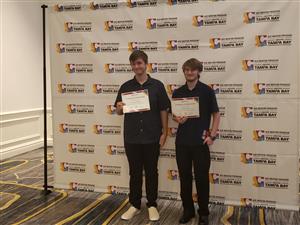
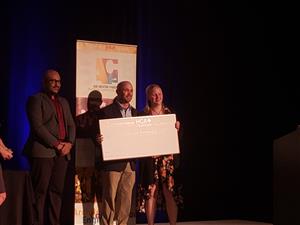
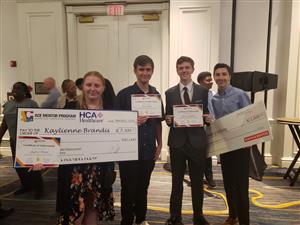
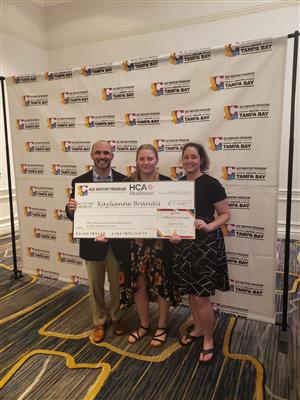
The Dunedin Architecture and Construction Students got to experience 3 phases of construction of custom homes. The students witnessed a home that was just studs, one that had the drywall installed and a finished house. A big thank you to Davis Bews Design and Alvarez Homes that provided us with this great opportunity!
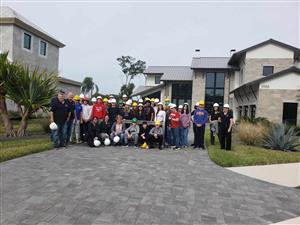
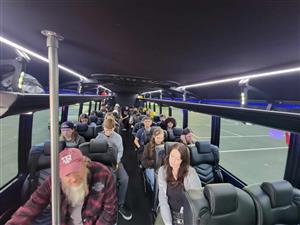
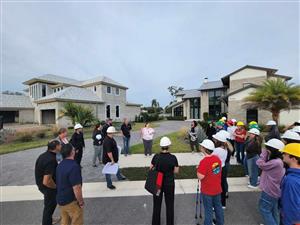
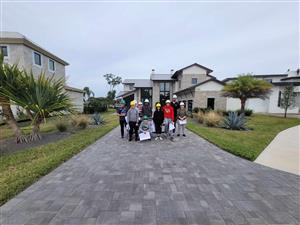
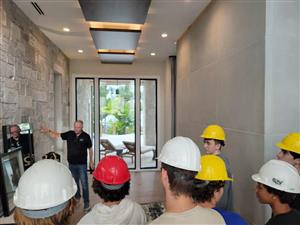
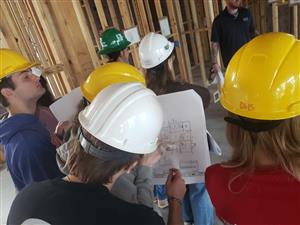
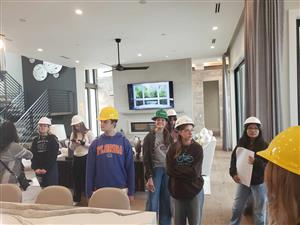
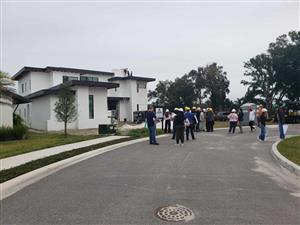
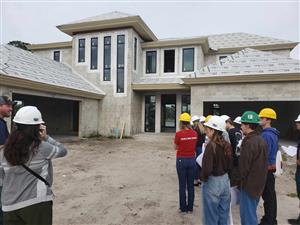
On November 7th the architecture program went on a field trip to a construction site of a mini hospital in the Starkey Ranch area. The students got to experience how a commercial project is built and all the different roles and aspects that go into coordinating such a big project.
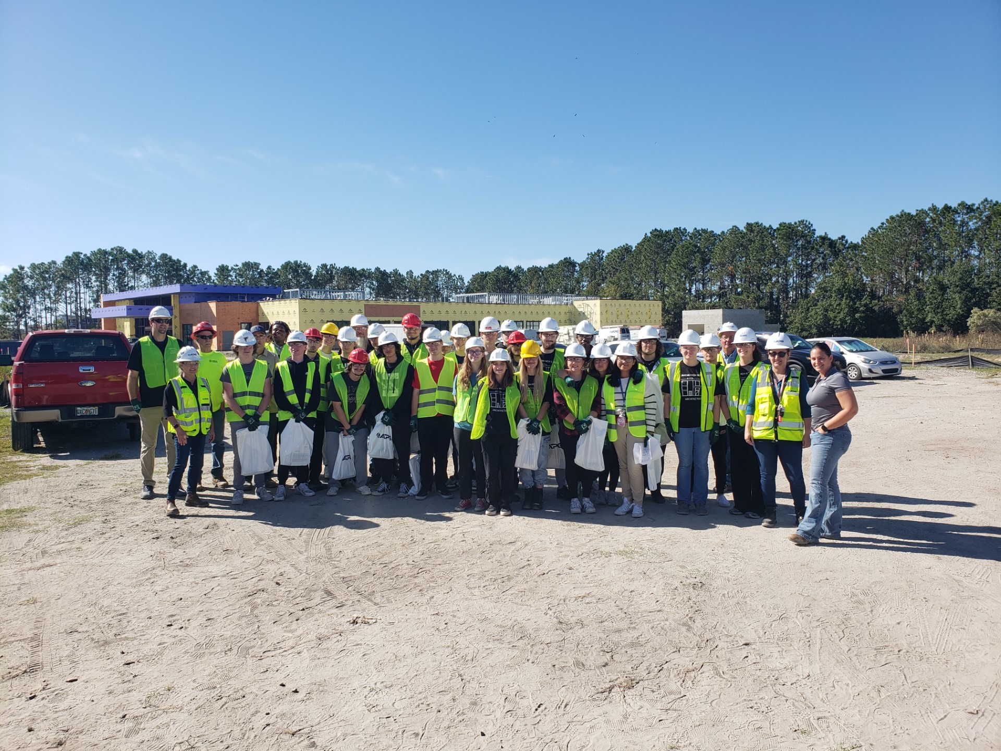
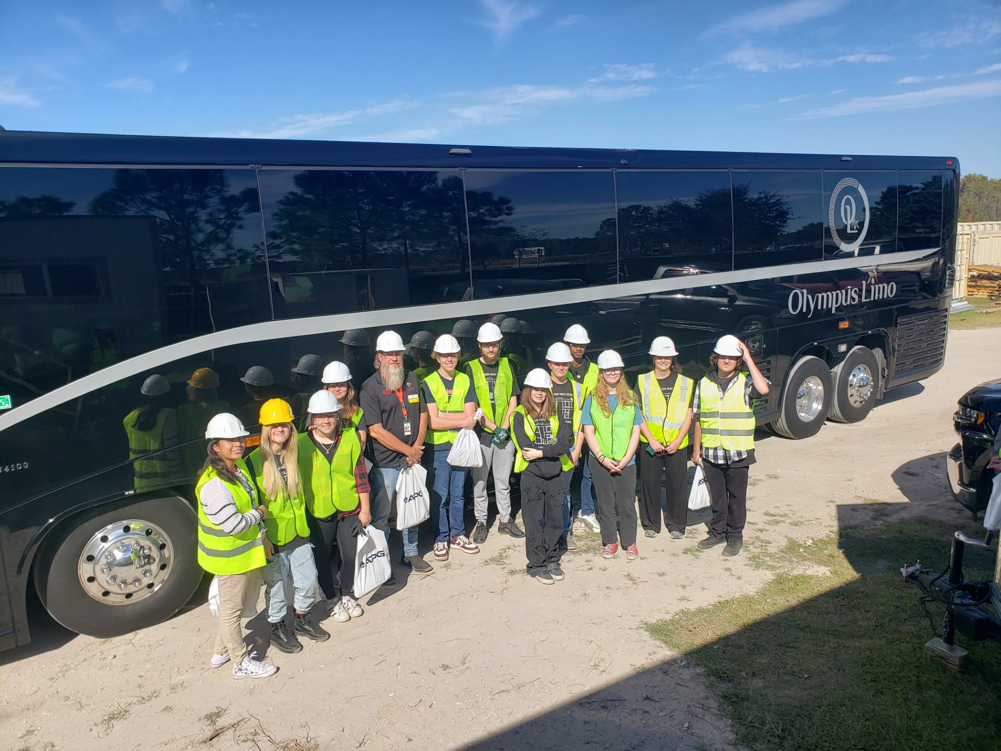
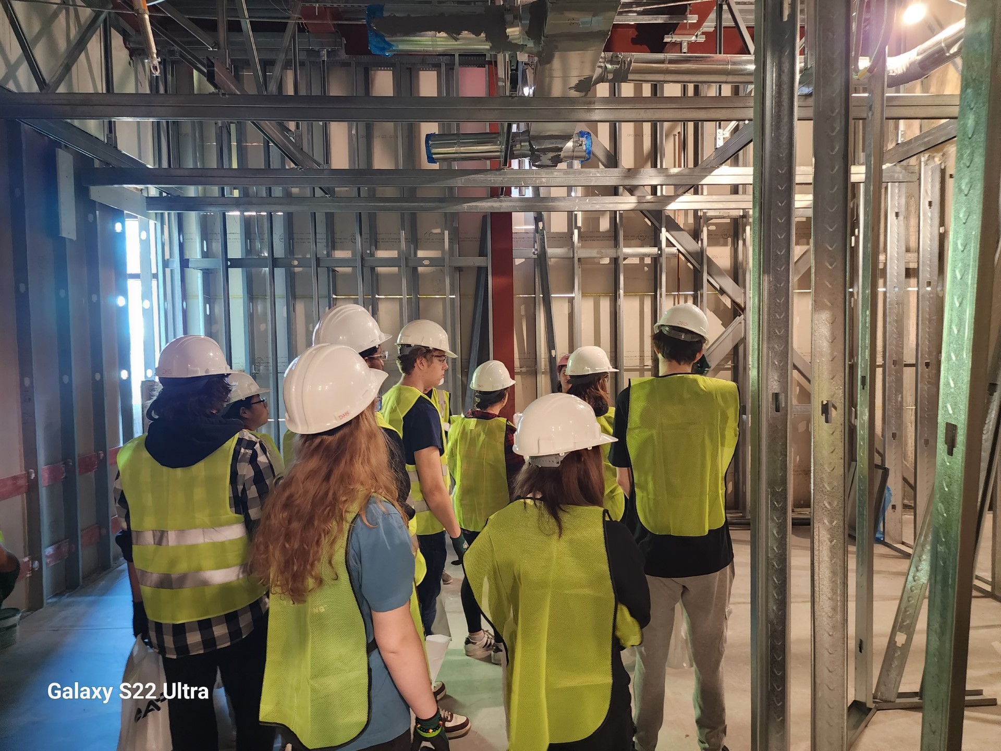
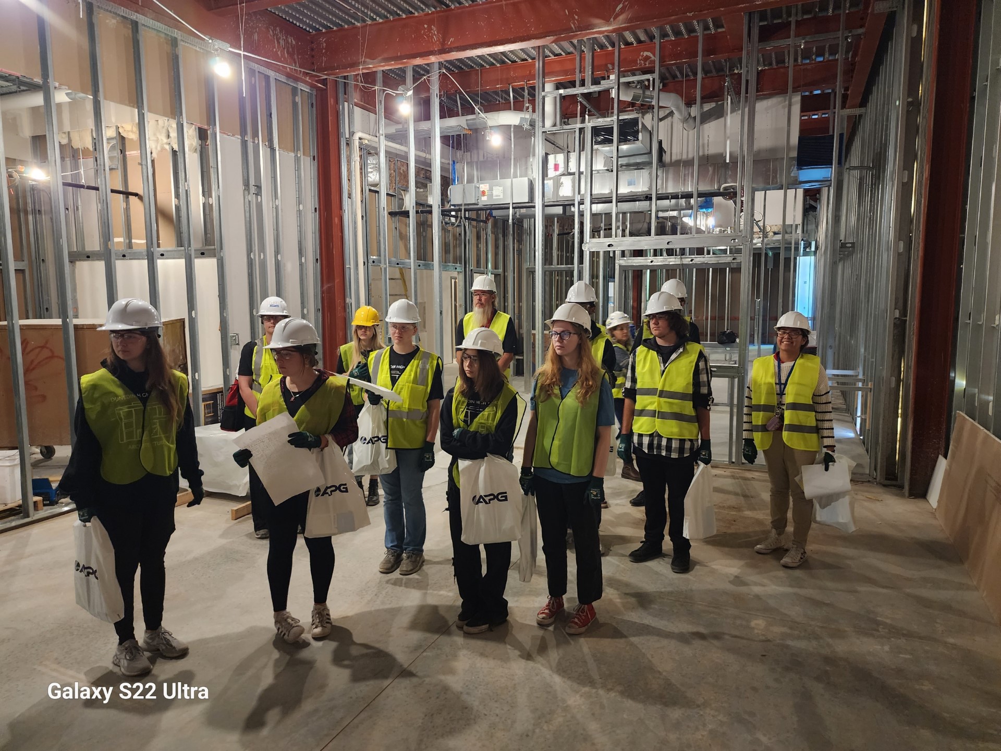
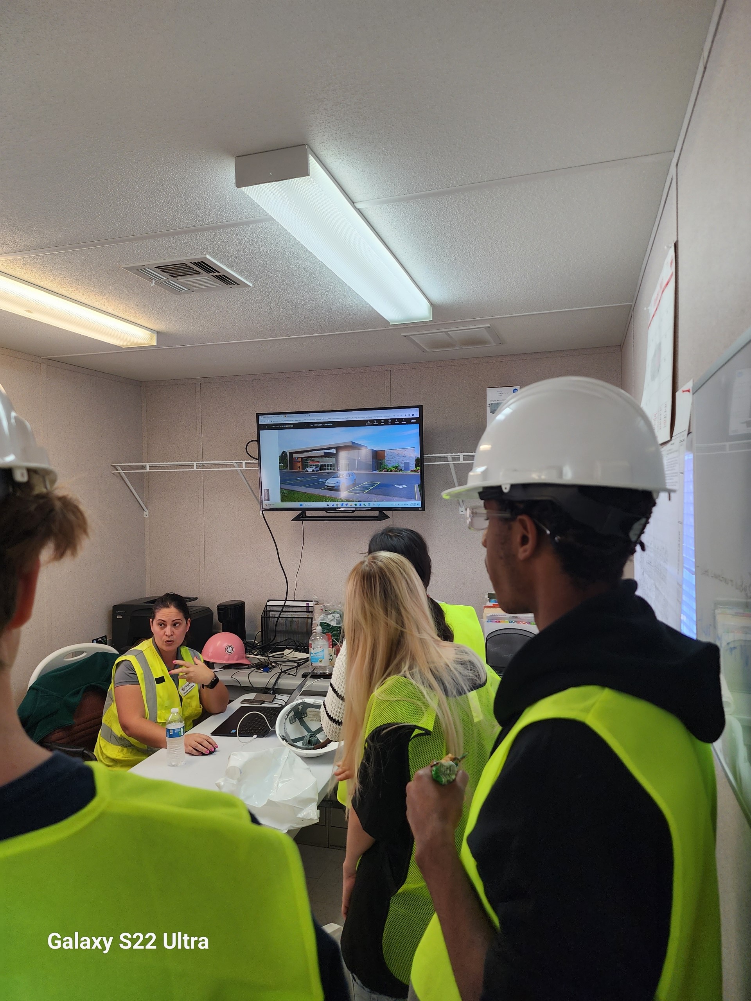
Select a School...
Select a School
- Anona Elementary (es)
- Azalea Elementary (es)
- Azalea Middle (ms)
- Bardmoor Elementary (es)
- Bauder Elementary (es)
- Bay Point Elementary Magnet (es)
- Bay Point Middle (ms)
- Bay Vista Fundamental (es)
- Bayside High (ea)
- Bear Creek Elementary (es)
- Belcher Elementary (es)
- Belleair Elementary (es)
- Blanton Elementary (es)
- Boca Ciega High (hs)
- Brooker Creek Elementary (es)
- Calvin Hunsinger School (ec)
- Campbell Park Elementary (es)
- Carwise Middle (ms)
- Chi Chi Rodriguez Academy (ea)
- Clearview Adult Education Center (ct)
- Clearwater Adult Education Center (ct)
- Clearwater Fundamental (ms)
- Clearwater High (hs)
- Community
- Countryside High (hs)
- Cross Bayou Elementary (es)
- Curlew Creek Elementary (es)
- Curtis Fundamental Elementary (es)
- Cypress Woods Elementary (es)
- Disston Academy (ea)
- Douglas L. Jamerson, Jr. Elementary (es)
- Dunedin Elementary (es)
- Dunedin Highland Middle (ms)
- Dunedin High (hs)
- East Lake High (hs)
- East Lake Middle School (ms)
- Eisenhower Elementary (es)
- Elisa Nelson Elementary (es)
- Fairmount Park Elementary (es)
- Families
- Forest Lakes Elementary (es)
- Frontier Elementary (es)
- Fuguitt Elementary (es)
- Garrison-Jones Elementary (es)
- Gibbs High (hs)
- Gulf Beaches Elementary Magnet School (es)
- Gulfport Montessori Elementary (es)
- High Point Elementary (es)
- Highland Lakes Elementary (es)
- Hollins High (hs)
- J. Hop Times
- James B. Sanderlin K-8 (es)(ms)
- John Hopkins Middle School (ms)
- John M. Sexton Elementary (es)
- Kings Highway Elementary Magnet School (es)
- Lake St. George Elementary (es)
- Lakeview Fundamental (es)
- Lakewood Community School (ct)
- Lakewood Elementary (es)
- Lakewood High (hs)
- Largo High (hs)
- Largo Middle (ms)
- Lealman Avenue Elementary (es)
- Lealman Innovation Academy (ea)
- Leila G. Davis Elementary (es)
- Lynch Elementary (es)
- Marjorie Kinnan Rawlings Elementary (es)
- Madeira Beach Fundamental K-8 (es)(ms)
- Manatee Messenger
- Mangrove Bay Middle School
- Maximo Elementary (es)
- McMullen Booth Elementary IB World School (es)
- Meadowlawn Middle (ms)
- Melrose Elementary (es)
- Midtown Academy (es)
- Mildred Helms Elementary (es)
- Morgan Fitzgerald Middle (ms)
- Mount Vernon Elementary (es)
- New Heights Elementary (es)
- Newsroom
- Nina Harris Exceptional Student Education Center (ec)
- North Shore Elementary (es)
- Northeast High (hs)
- Northwest Elementary (es)
- Oak Grove Middle (ms)
- Oakhurst Elementary (es)
- Oldsmar Elementary (es)
- Orange Grove Elementary (es)
- Osceola Fundamental High (hs)
- Osceola Middle (ms)
- Ozona Elementary (es)
- Palm Harbor Middle (ms)
- Palm Harbor University High (hs)
- Pasadena Fundamental (es)
- Paul B. Stephens School (EC)
- PCS TV 14
- Performing Arts
- Perkins Elementary (es)
- Pinellas Central Elementary (es)
- Pinellas Gulf Coast Academy (ea)
- Pinellas High Innovation (ea)
- Pinellas Park Elementary (es)
- Pinellas Park High (hs)
- Pinellas Park Middle (ms)
- Pinellas Secondary School (ea)
- Pinellas Technical College Clearwater (ct)
- Pinellas Technical College - St. Petersburg Campus (ct)
- Pinellas Technical College(ct)
- Pinellas Virtual School (es)(ea)(ms)(hs)
- Plumb Elementary (es)
- Ponce de Leon Elementary (es)
- Registration2
- Richard L. Sanders School (ec)
- Richard O. Jacobson Technical High School at Seminole (hs)
- Ridgecrest Elementary (es)
- Safety Harbor Elementary (es)
- Safety Harbor Middle (ms)
- San Jose Elementary (es)
- Sandy Lane Elementary (es)
- Sawgrass Lake Elementary (es)
- Seminole Elementary (es)
- Seminole High (hs)
- Seminole Middle School (ms)
- Seventy-Fourth St. Elementary (es)
- Shore Acres Elementary (es)
- Skycrest Elementary (es)
- Skyview Elementary (es)
- Southern Oak Elementary (es)
- Spartan News Network
- St. Petersburg High (hs)
- Starkey Elementary (es)
- Stavros Institute
- Students
- Sunset Hills Elementary (es)
- Sutherland Elementary (es)
- Tarpon Springs Elementary (es)
- Tarpon Springs Fundamental (es)
- Tarpon Springs High (hs)
- Tarpon Springs Middle (ms)
- Thurgood Marshall Fundamental (ms)
- Tomlinson Adult Learning Center (ct)
- Tyrone Middle (ms)
- Walsingham Oaks K-8 School (es) (ms)
- Westgate Elementary (es)
- Woodlawn Elementary (es)

