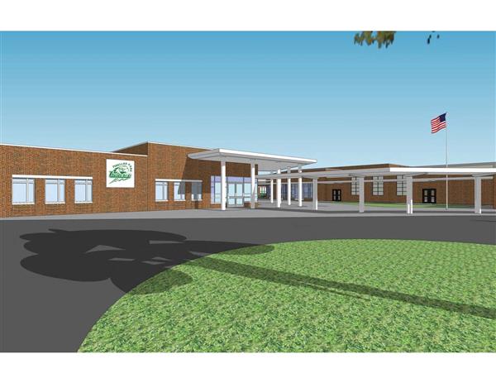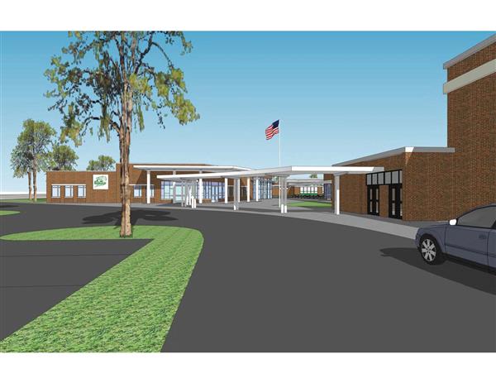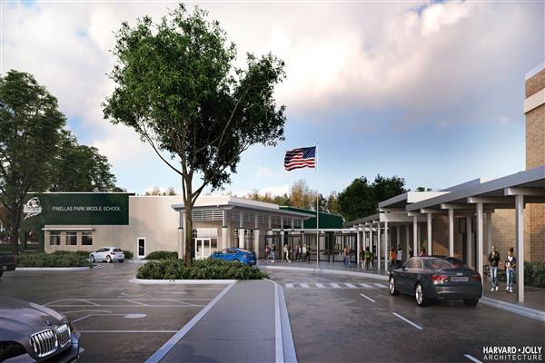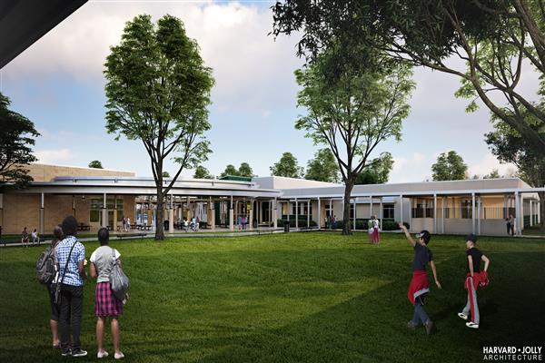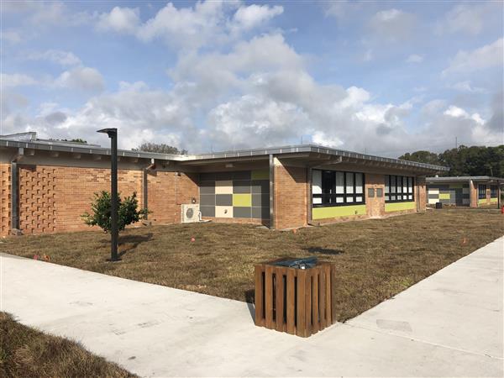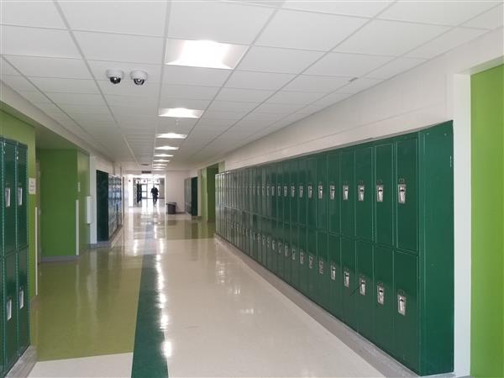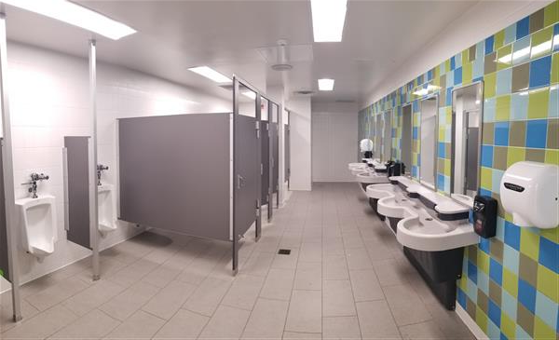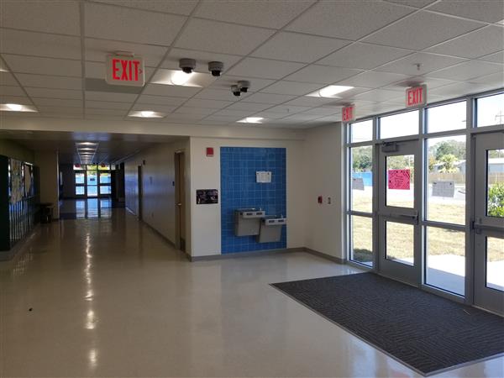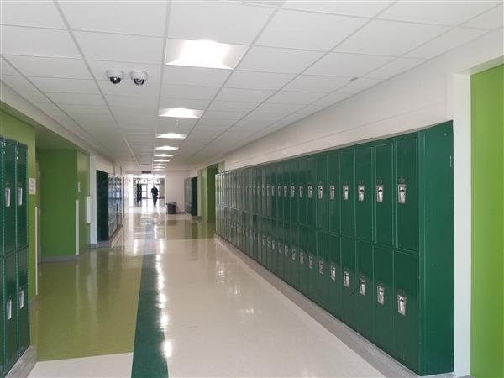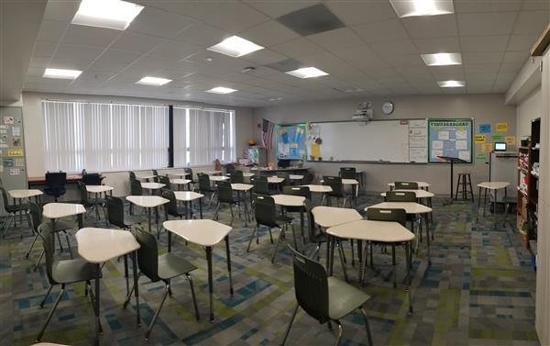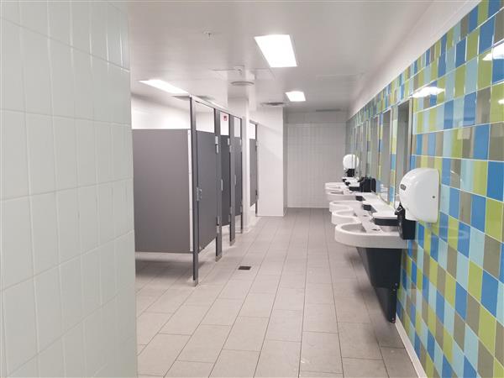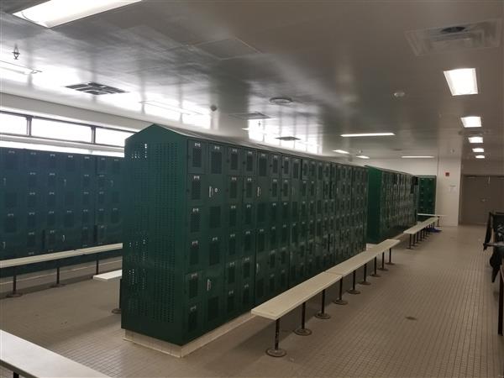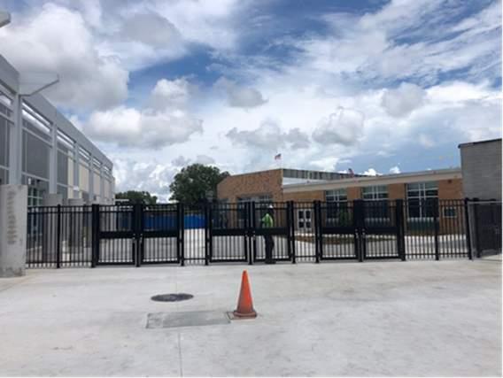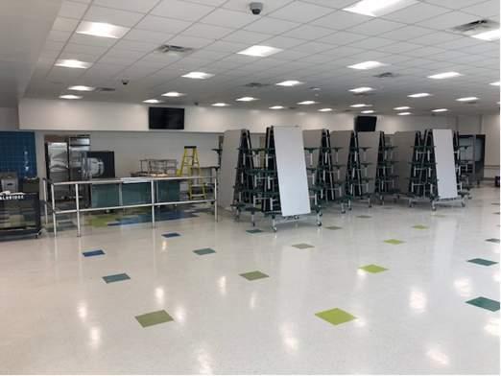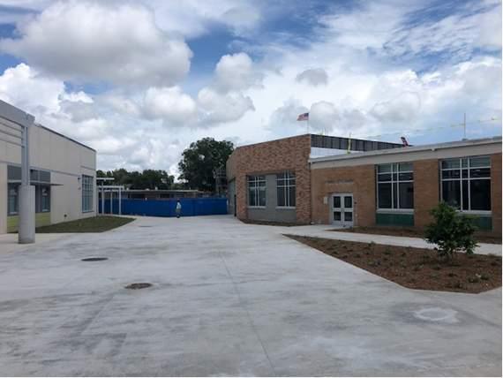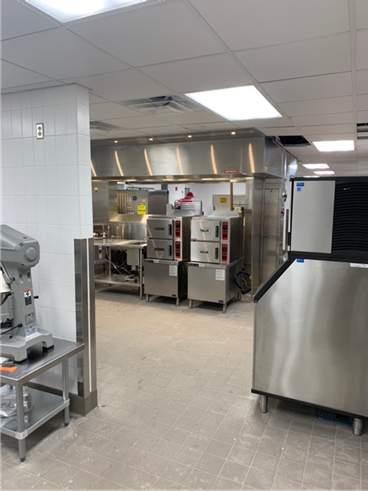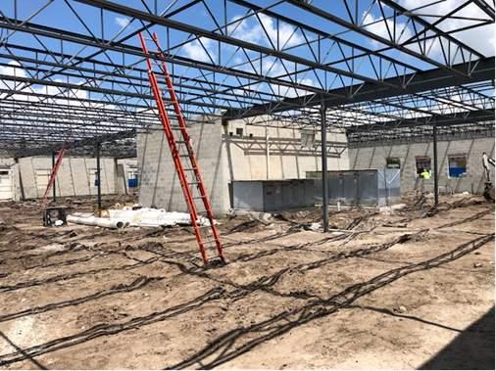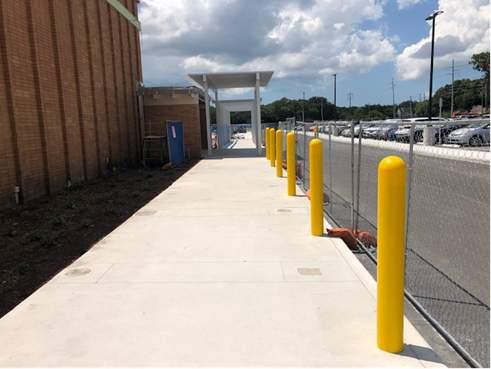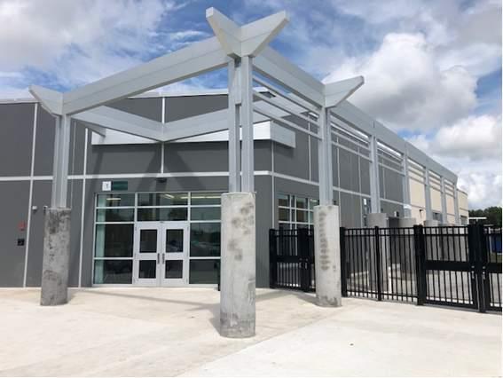Facilities Design and Construction (FD&C)
Page Navigation
- Facilities Design and Construction (FD&C)
- Staff and Organizational Chart
- PAE Handbook and Design Criteria
- School Education Specifications
- Building Permit Application
- Current Major Building Projects
-
Completed Projects
- 2019 Cypress Woods Elementary School
- 2019 Lakewood High School
- 2020 Melrose Elementary School
- 2020 Pinellas Park Middle School
- 2020 Tarpon Springs High School
- 2021 North Shore Elementary School
- 2021 Northeast High School
- 2021 Richard O. Jacobson Technical High School at Seminole
- 2021 San Jose Elementary School
- 2021 Sanderlin IB K-8 School
- 2021 Sawgrass Lake Elementary School
- 2021 Shore Acres Elementary School
- 2022 Coachman Service Center
- 2022 Orange Grove Elementary School
- 2022 St. Petersburg High School
- 2023 Clearwater High School
- 2023 Lakewood High School
- 2023 Mangrove Bay Middle School
- 2023 Midtown Academy
- 2023 Mildred Helms Elementary School
- 2023 Pinellas Central Elementary School
- 2023 Seventy-Fourth St. Elementary School
- 2023 Tyrone Middle School
- 2024 Gibbs High School
- 2024 Gulf Beaches Elementary School
- 2024 Sandy Lane Elementary School
- 2025 Leadership Center
Pinellas Park Middle School - Major Renovations Campus Wide
-
Updated on 08/24/20
Project information:
Architect: Harvard Jolly Inc
Contractor: Walbridge Aldinger LLC
PCSB Project Manager: Mike Parkinson
Project Budget: $35 Million
Start Date: September 2017
Completion: April 2020
Construction/Renovation of:
- Demolish Buildings 1, 2, 6, 7, 8, and 10 and Rebuild with new multiuse
building - New Administration and Student Services building (estimated 41,025 gross square feet)
- Art room
- Media center
- 16 classroom
- Renovate the gym and cafeteria (Building 9) (estimated 29,000 square feet)
- Roof replacement
- New Paint
- New HVAC
- Refinish Gym Floor
- Expansion of cafeteria
- Renovate the new science building (Building5) (estimated 8,800 square feet)
- Building 5 would get updated with new ceilings, lights, and paint.
- New HVAC
- Update the science rooms emergency shut off
- Renovate classroom Buildings 3 (estimated 25,800 square feet), and 4 (estimated 25,800 square feet)
- Upgrade the chiller to accommodate new 4 pipe system for
entire campus. - New bus loop and adding teacher/parent parking
- New retention pond
- New track on west side of property
- New Basketball and Baseball Fields
Project status:
- In closeout
- Project is Complete
- Demolish Buildings 1, 2, 6, 7, 8, and 10 and Rebuild with new multiuse
