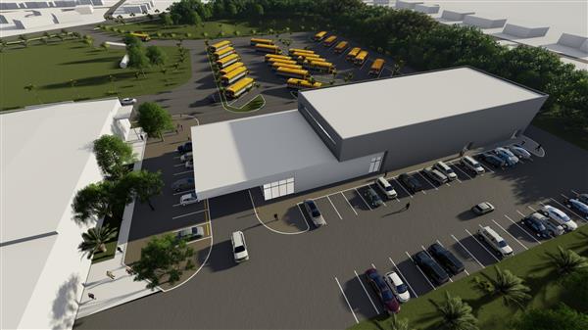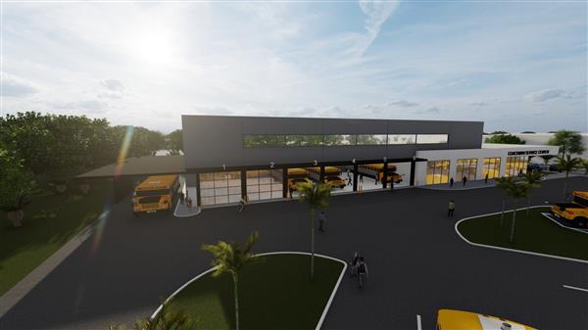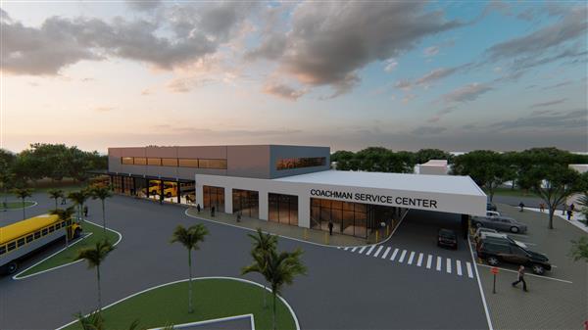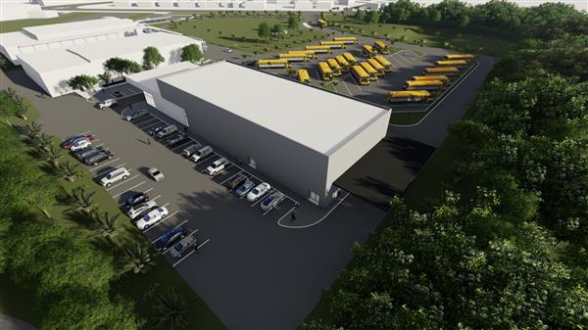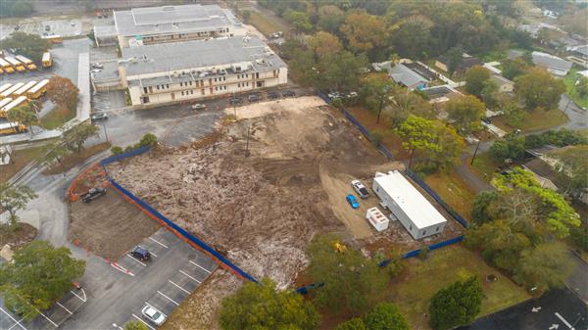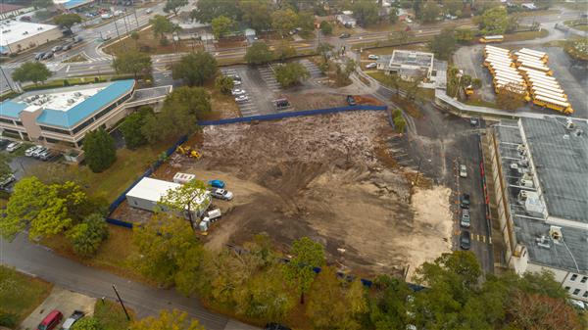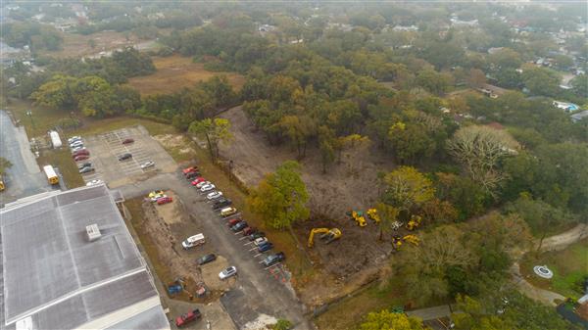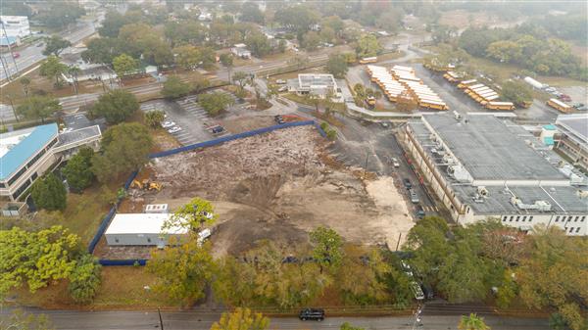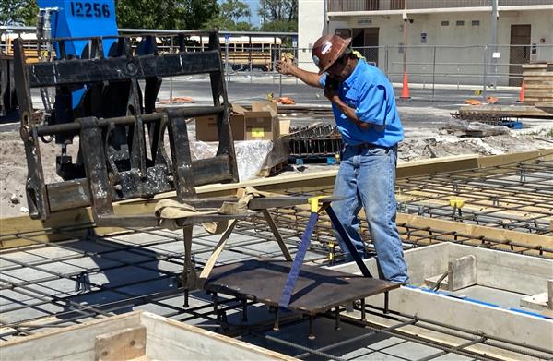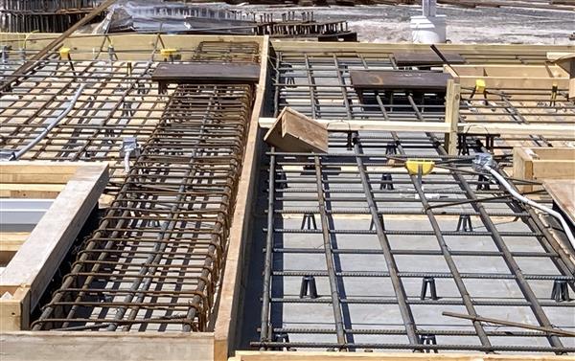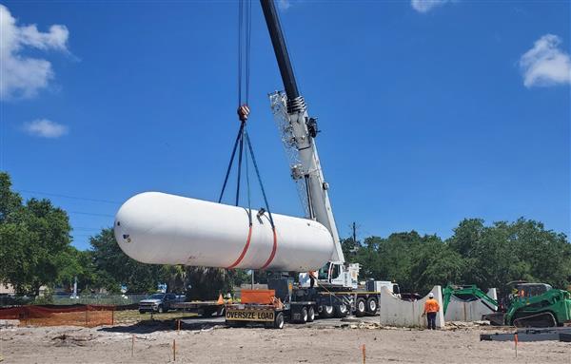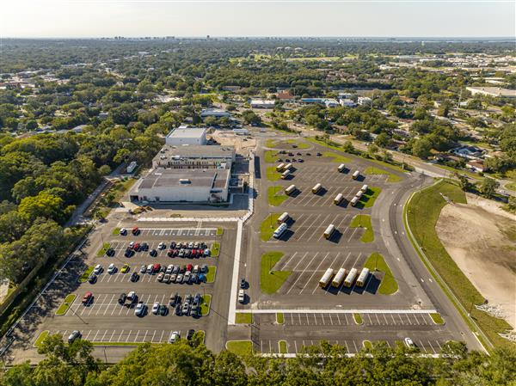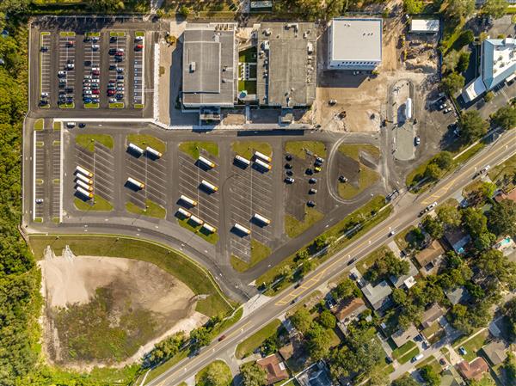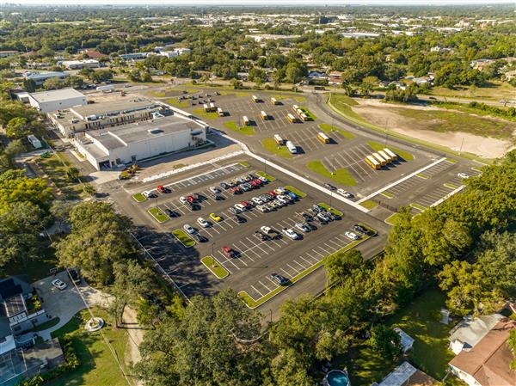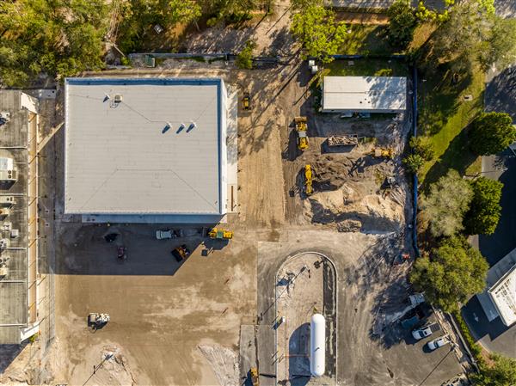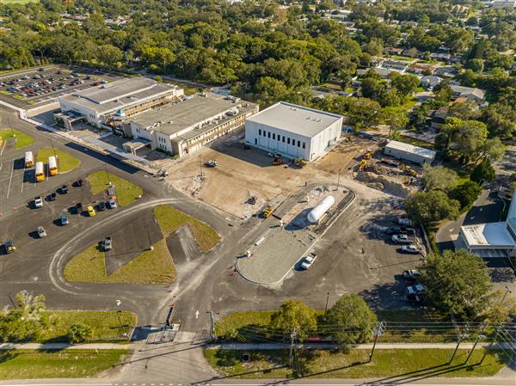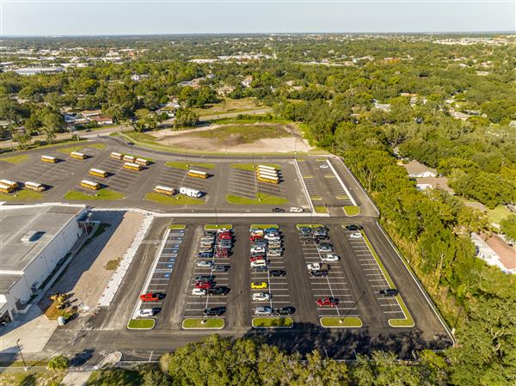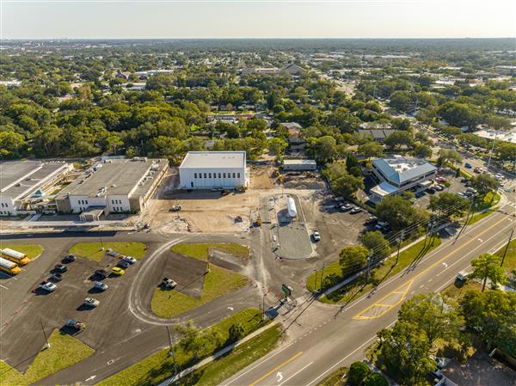Facilities Design and Construction (FD&C)
Page Navigation
- Facilities Design and Construction (FD&C)
- Staff and Organizational Chart
- PAE Handbook and Design Criteria
- School Education Specifications
- Building Permit Application
- Current Major Building Projects
-
Completed Projects
- 2019 Cypress Woods Elementary School
- 2019 Lakewood High School
- 2020 Melrose Elementary School
- 2020 Pinellas Park Middle School
- 2020 Tarpon Springs High School
- 2021 North Shore Elementary School
- 2021 Northeast High School
- 2021 Richard O. Jacobson Technical High School at Seminole
- 2021 San Jose Elementary School
- 2021 Sanderlin IB K-8 School
- 2021 Sawgrass Lake Elementary School
- 2021 Shore Acres Elementary School
- 2022 Coachman Service Center
- 2022 Orange Grove Elementary School
- 2022 St. Petersburg High School
- 2023 Clearwater High School
- 2023 Lakewood High School
- 2023 Mangrove Bay Middle School
- 2023 Midtown Academy
- 2023 Mildred Helms Elementary School
- 2023 Pinellas Central Elementary School
- 2023 Seventy-Fourth St. Elementary School
- 2023 Tyrone Middle School
- 2024 Gibbs High School
- 2024 Gulf Beaches Elementary School
- 2024 Sandy Lane Elementary School
- 2025 Leadership Center
Coachman Service Center - New service garage
-
Coachman Service Center - New service garage
Updated on 12/13/22
Project information:
Architect: Sweet Sparkman Architecture
Contractor: Creative Contractors, Inc.
CM Project Website: https://coachmanservicecenter.shutterfly.com/
PCSB Project Coordinator: Bruce Stott
Project Budget: $6.5 Million
Start Date: December 2021
Completion: April 2023
Construction/Renovation of:
The project includes a new bus service garage to hold and maintain the buses servicing our mid county schools. The project’s goal is to construct a new bus service garage with associated work spaces to be located at the south-east of the property, a remodel of the existing facilities kitchen area to turn it from the transportation command center back into a kitchen to serve the school. There will also be site work associated with the project to include a revised parking lot layout and drive access.
Demolition will include:
- Demolition of Building 1
New Construction will include:
- New bus service garage to include:
- 5 bay service garage: 5,475 Sq.Ft
- Flammable storage: 450 Sq.Ft.
- Tool Room: 900 Sq.Ft.
- Garage Foreman/Clerk/Lead Mechanic: 500 Sq.Ft.
- Parts Room/Parts Office : 1,700 Sq.Ft.
- 5 Offices: 750 Sq.Ft.
- Bus Service Recorder: 250 Sq.Ft.
- Restrooms: 900 Sq.Ft.
- Lounge: 1,000 Sq.Ft
- Mechanical/Electrical/Comm.: 850 Sq.Ft
- Clerical/Storage/Vault: 600 Sq.Ft
Total: 13,375 Sq.Ft.
- New Transportation Command Center: 2,400 Sq.Ft.
Renovations and remodel to include:
- Converting the existing Transportation Command Center back into a working kitchen
- Remodel existing school auditorium (ceilings, lights, flooring, paint)
Site Work:
- Create new parking lot layout and entry drive for the buses and staff parking
- Add additional propane fueling stations for buses.
Project status:
- Completed Last Week:
- Completed installation of new signage at transportation offices in Building #2.
- Continued final grading and asphalt for southwest end of site.
- Completed installation of new asphalt south of existing Building #2 and Building #3.
- Continued footers and sidewalk for covered walkway.
- Continued hanging light fixtures in new service building.
- Continued rough in of mechanical controls and low voltage electrical for new service building.
- Began electrical and mechanical trim on interior of new service building.
- Continued removal of excess spoils from site.
- Completed priming and painting of stair railing. Continued touch up paint on interior of service building.
- Completed installation of safety gate at mezzanine.
- Began installation of lockers in Restrooms #104 & #106.
- Scheduled This Week:
- Continue final grading and asphalt for southwest end of site.
- Continue footers and sidewalk for covered walkway.
- Continue rough in of mechanical controls and low voltage electrical for new service building. .
- Continue hanging light fixtures in new service building.
- Complete installation of condenser units on south exterior of new service building.
- Complete priming and painting of ship ladder to roof hatch.
