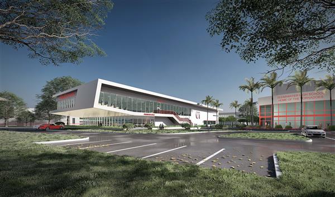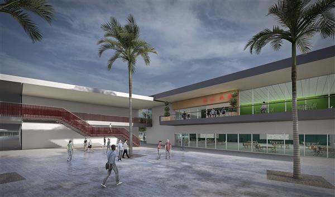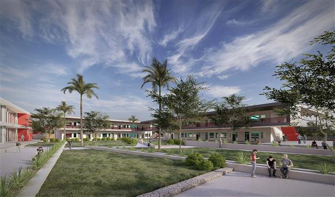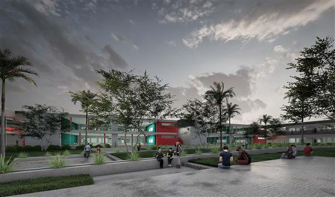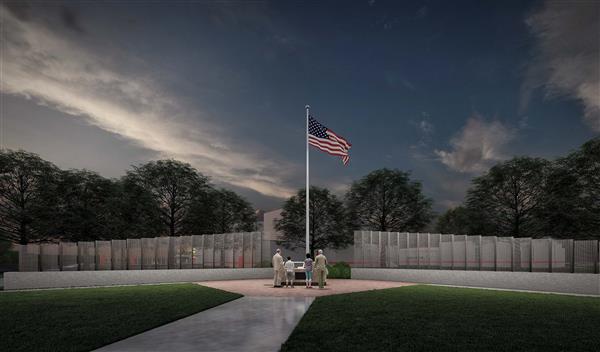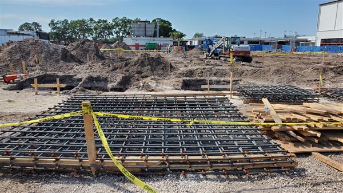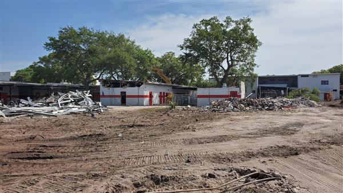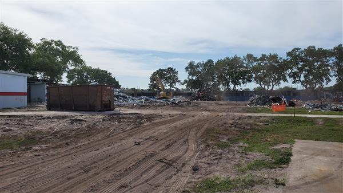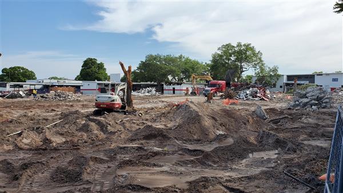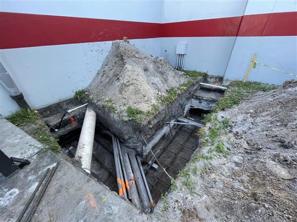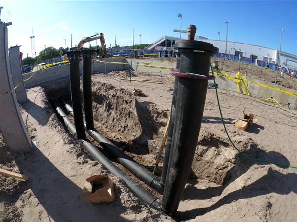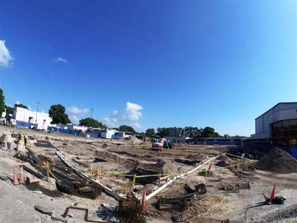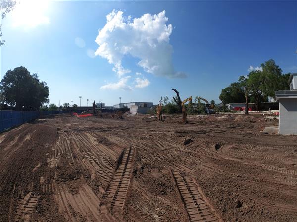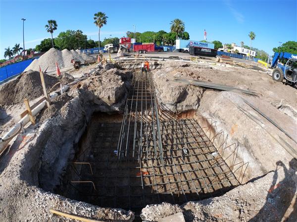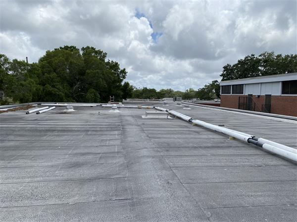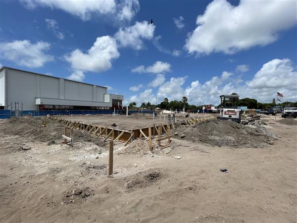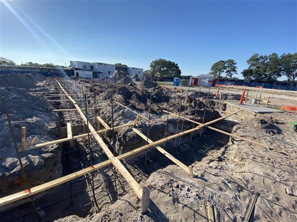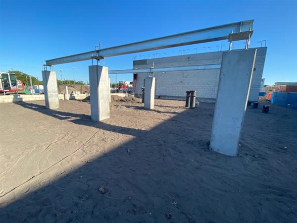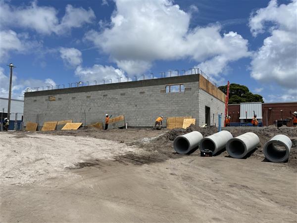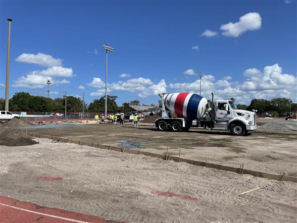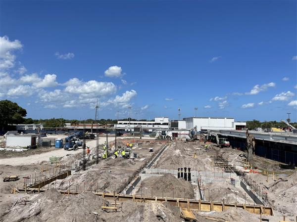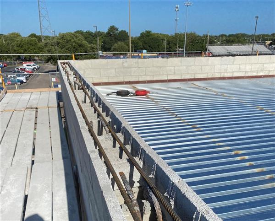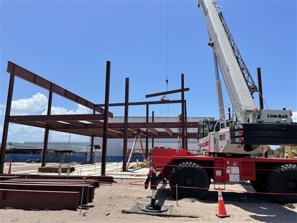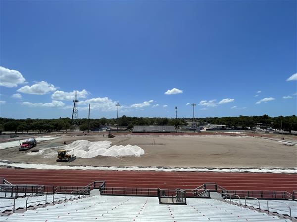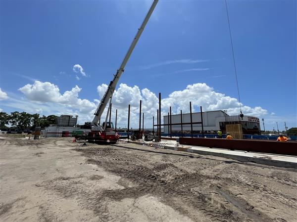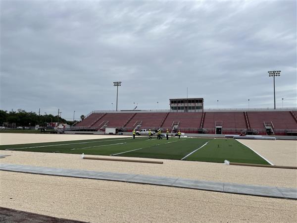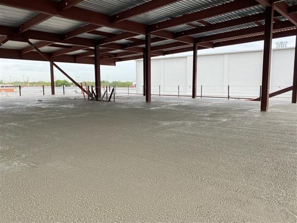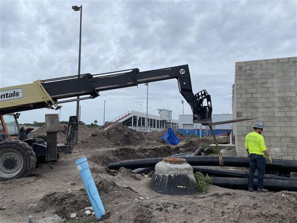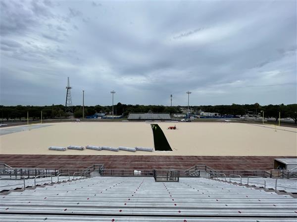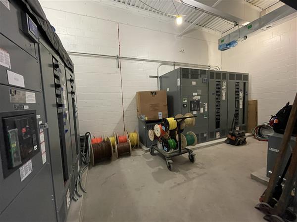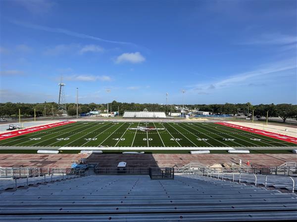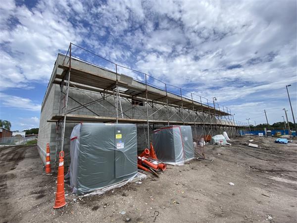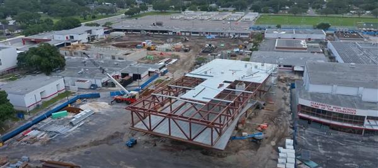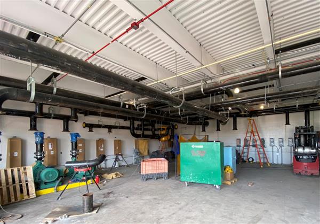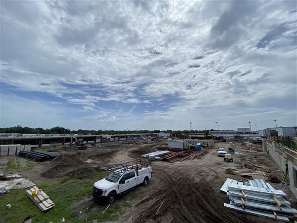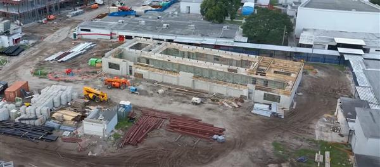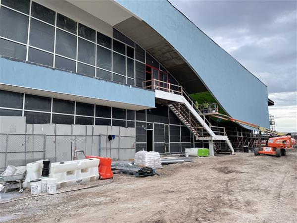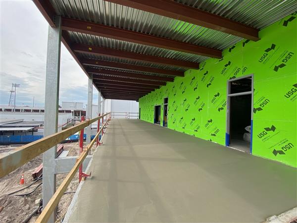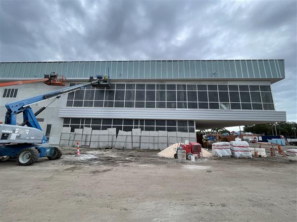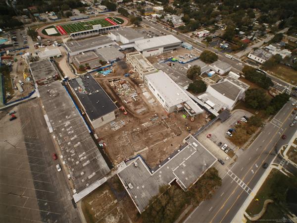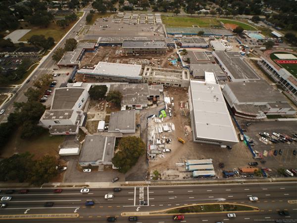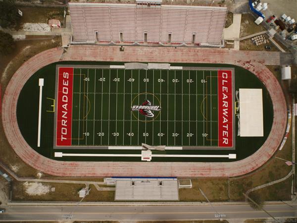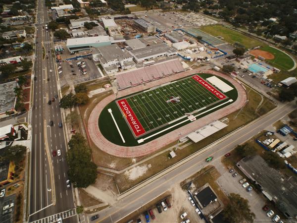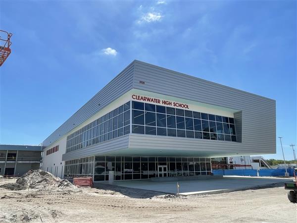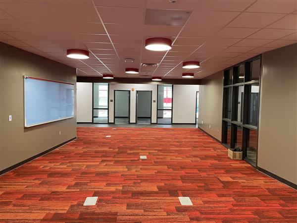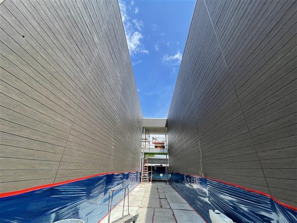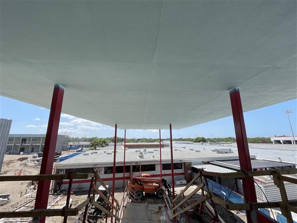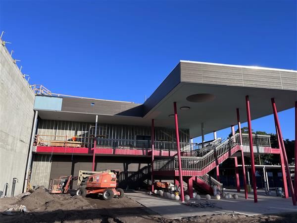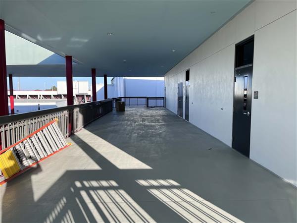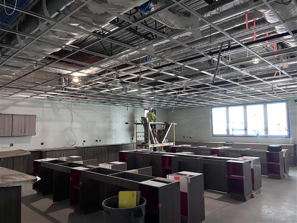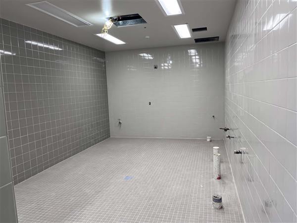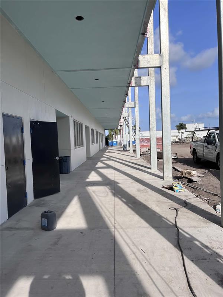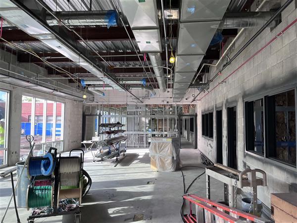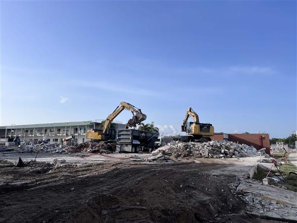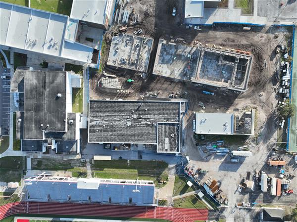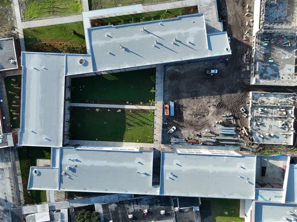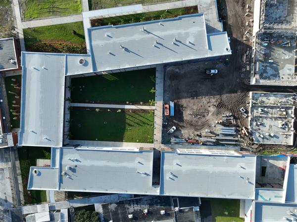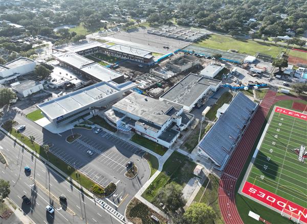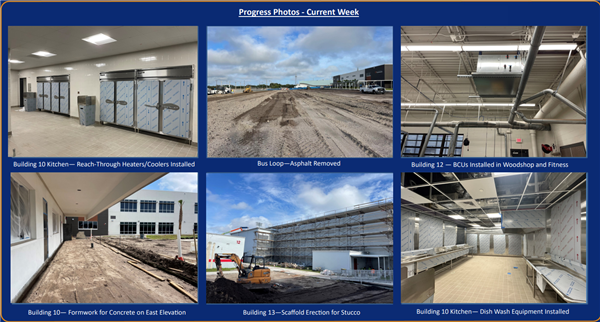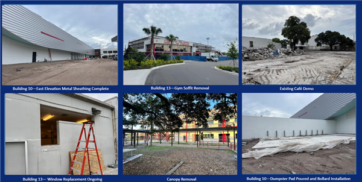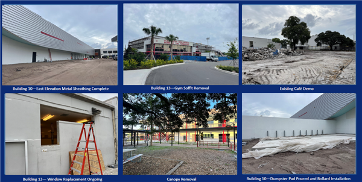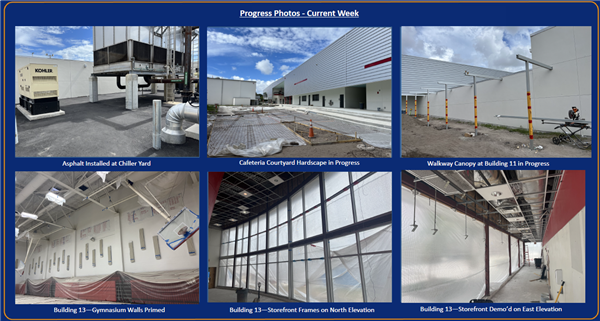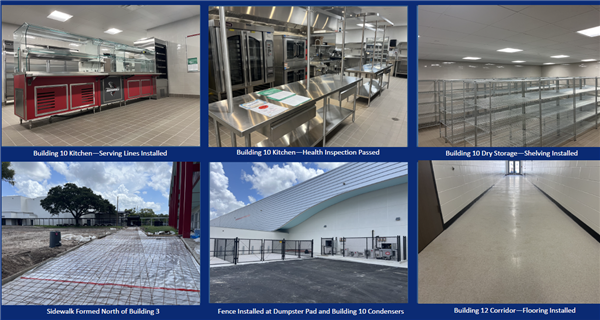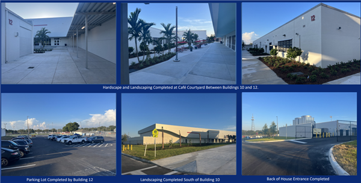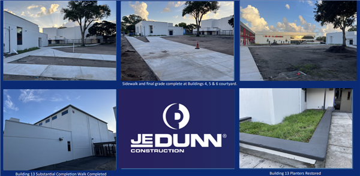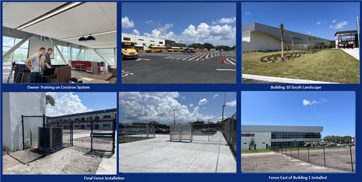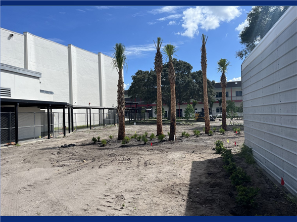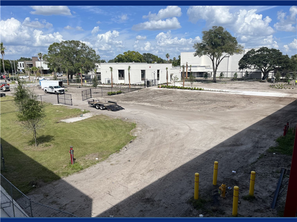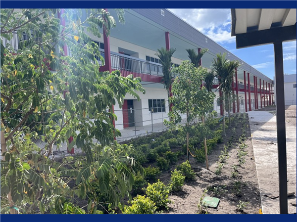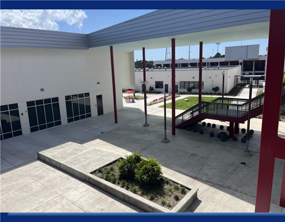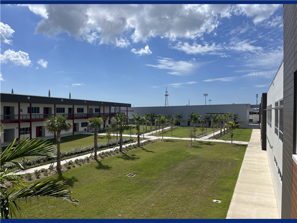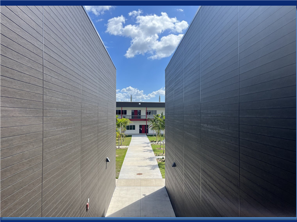Facilities Design and Construction (FD&C)
Page Navigation
- Facilities Design and Construction (FD&C)
- Staff and Organizational Chart
- PAE Handbook and Design Criteria
- School Education Specifications
- Building Permit Application
- Current Major Building Projects
-
Completed Projects
- 2019 Cypress Woods Elementary School
- 2019 Lakewood High School
- 2020 Melrose Elementary School
- 2020 Pinellas Park Middle School
- 2020 Tarpon Springs High School
- 2021 North Shore Elementary School
- 2021 Northeast High School
- 2021 Richard O. Jacobson Technical High School at Seminole
- 2021 San Jose Elementary School
- 2021 Sanderlin IB K-8 School
- 2021 Sawgrass Lake Elementary School
- 2021 Shore Acres Elementary School
- 2022 Coachman Service Center
- 2022 Orange Grove Elementary School
- 2022 St. Petersburg High School
- 2023 Clearwater High School
- 2023 Lakewood High School
- 2023 Mangrove Bay Middle School
- 2023 Midtown Academy
- 2023 Mildred Helms Elementary School
- 2023 Pinellas Central Elementary School
- 2023 Seventy-Fourth St. Elementary School
- 2023 Tyrone Middle School
- 2024 Gibbs High School
- 2024 Gulf Beaches Elementary School
- 2024 Sandy Lane Elementary School
- 2025 Leadership Center
-
Clearwater High - Major Renovations
Updated on 9/25/23
Project information:
Architect: Hepner Architects, Inc.
Contractor: Je Dunn Construction Group, Inc.
CM Project Website: https://www.clearwaterhs.jedunnbuilds.com
PCSB Project Coordinator: Rich Gauvey
Project Budget: $57.5 Million
Construction Start Date: March 2021
Completion: October 2023
Construction/Renovation of:
The project will include new construction, renovation and remodeling of the existing Clearwater High School Campus. The new site plan will include a beautification element along the street edge of Gulf to Bay which the City of Clearwater will be included in the design development. There will also be a minimum of 25 portables that will be needed to house students during construction.
Demolition will include
Buildings 2, 3, 5-17, 22, 32, 34 and 35
New construction will include:
-
- Administration suite w/ multi-use collaborative space
- Central Energy Plant
- Cafeteria
- Media Center
- Science classrooms
- General classroom learning suites
- Entrance to the football stadium along with a new synthetic turf field and track
- Parking lot layout in the front of the campus and a new location for the driver’s ed course
- ESE classrooms
Renovations and Remodeling include:
- Campus to receive new interior and exterior paint throughout for all painted elements.
- Building 4 is to receive minor renovation work to include new interior and exterior paint throughout, new ceilings and lights, and new flooring in the gymnasium lobby.
- Building 18 is to receive a total remodel which would include, but not limited to, new ceilings, lights, flooring, paint, windows and new HVAC. Building 18 will house the ROTC, Aerospace program, Woodshop and additional classroom space.
- Building 19 is to receive a total remodel which would include but not limited to new ceilings, lights, flooring, paint, and new HVAC. Building 19 will house the Adult Education program and will have flex space for high school testing lab(s).
- Building 24 is to receive minor renovation work to include new interior and exterior paint throughout, new ceilings and lights and new flooring. The building’s HVAC system is also to be evaluated for life expectancy.
- Building 25 is to receive minor renovation work to include new interior and exterior paint throughout, new ceilings and lights and new flooring. The building’s HVAC system is also to be evaluated for life expectancy.
Project status:
Week of 9/18-9/23/23
Site:
- Landscaping in progress in the courtyard for Buildings 4, 5 and 6
-
